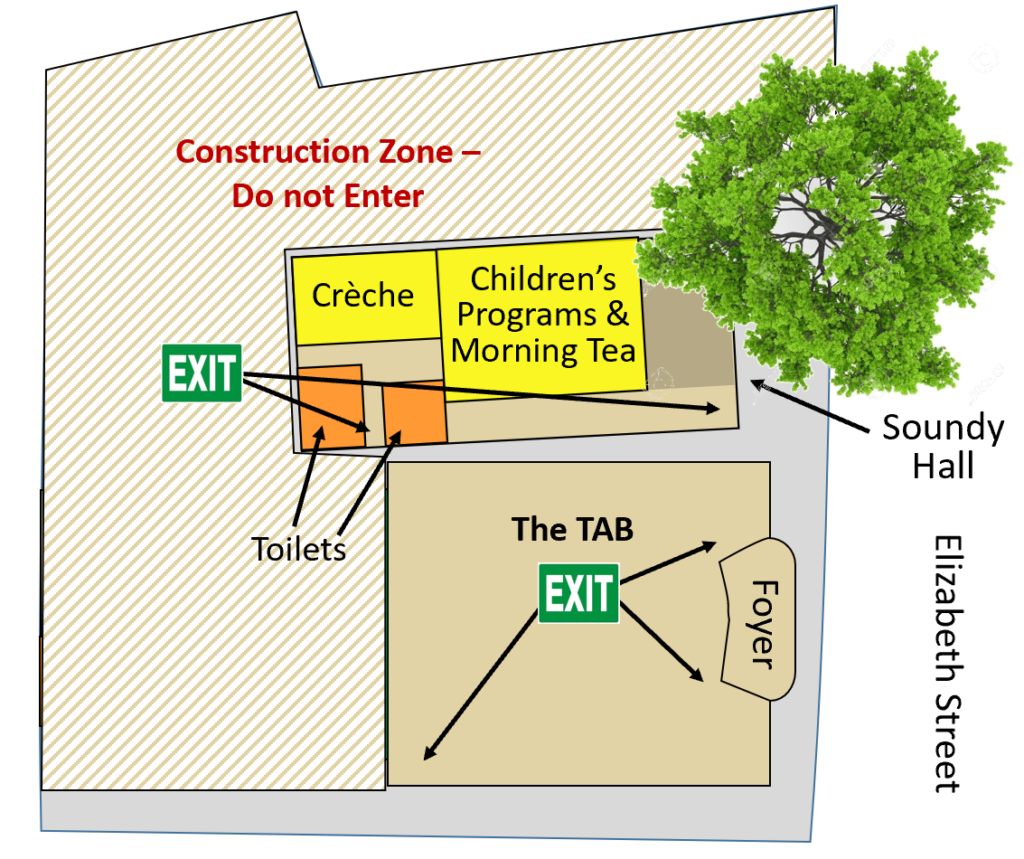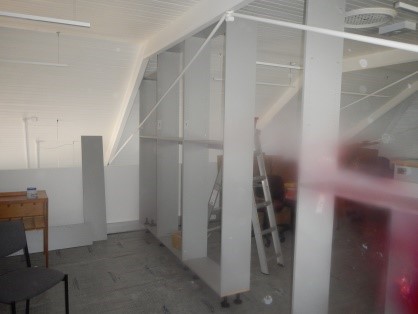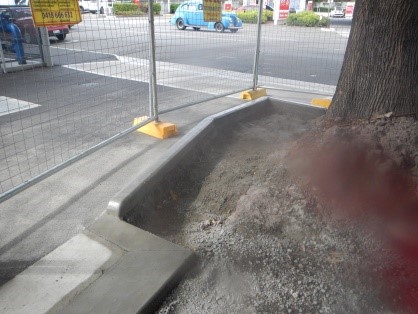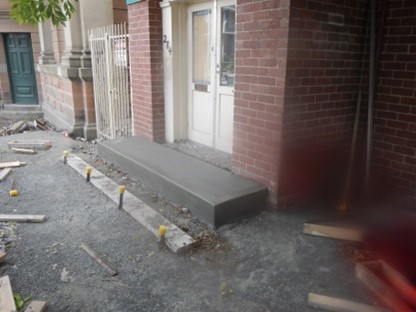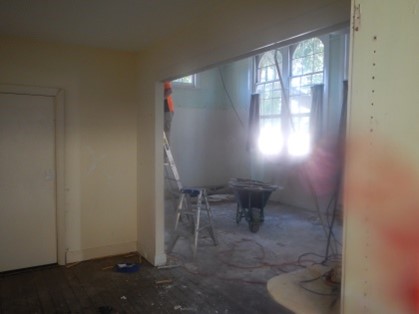Hobart Baptist Redevelopment
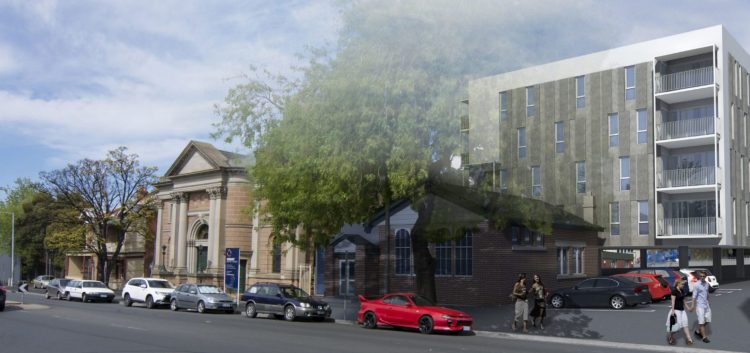
From September 2018, Hobart Baptist Church
is undergoing a substantial building project.
You can read about the “Sod-Turning” event HERE >>>
CHURCH DEVELOPMENT NEWS, 18 JUNE 2021
We are very pleased to have gained Practical Completion of Stage 3 of the project – on the day we held the first event in the newly developed Soundy Foyer area (the opening of Luminous & Michael Henderson’s art exhibition).
- It was a great event enjoyed by about 40 attendees. Many good comments were forthcoming.
- Unfortunately, the recent heavy and persistent rains have highlighted several roof leaks which are proving difficult to locate and fix.
- There remains only a few items of work to complete – mainly due to the difficulty in getting fittings. These will be done as soon as possible.
- The alteration of the church pews is well underway and should be complete in about a week or so.
I have taken progress photos during the course of the project, so if anybody would like a copy for their own interest, I would be happy to oblige, but please provide me with a 16GB memory stick. I will upload the photos plus all the Development News Reports. I have had a couple of orders so far.
Antal Hanke – Project Manager
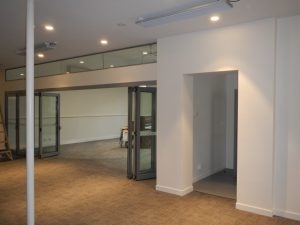
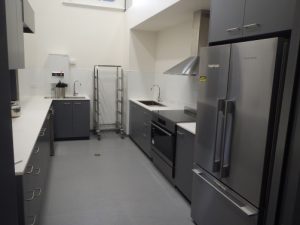
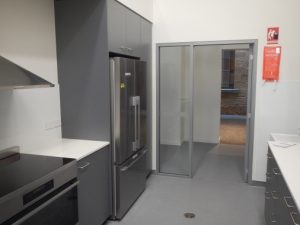
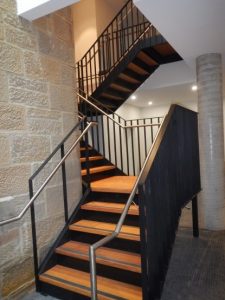
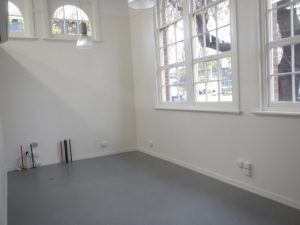
CHURCH DEVELOPMENT NEWS, 19 MAY 2021
About 2 weeks to go before the interior works – except for the door between the Church and the Foyer – is complete. The bitumen paving of the rear carpark & southern driveway is scheduled for the second week of June – there is just too much going on in Hobart at present!
- The works in the new Kitchen are progressing well.
- The Forecourt works are almost complete with tactile indicators and handrails installed. Only the bitumen infill to the footpath is outstanding. The framing for the new church sign is in place.
- Quotes have been obtained for altering the pews and this work will be carried out shortly after receiving the blessing of the Heritage Council.
- The saga of the phone and internet is behind us now! We have given Telstra the flick and are now dealing with a new provider. We have the internet connected on the mezzanine and when the new kitchen is finished, we will be able to connect the ground floor.
- Negotiations are also ongoing with the proposed Coffee Shop lessee.
- As you can see, there is getting to be less to report each time – hopefully this will be the final update.
I have taken progress photos during the course of the project, so if anybody would like a copy for their own interest, I would be happy to oblige, but please provide me with a 16gbyte memory stick. I will upload the photos plus all the Development News Reports.
Antal Hanke – Project Manager
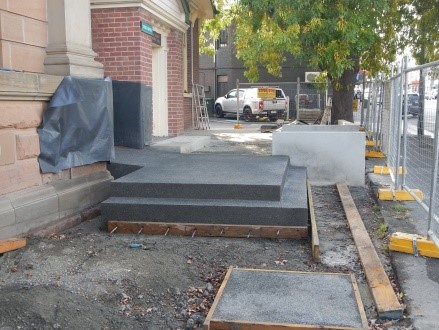
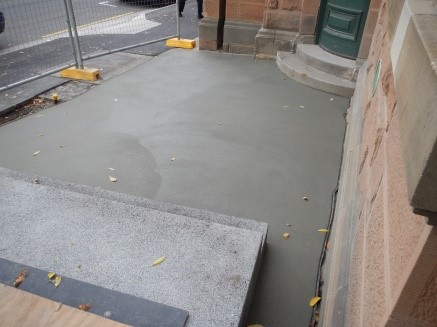
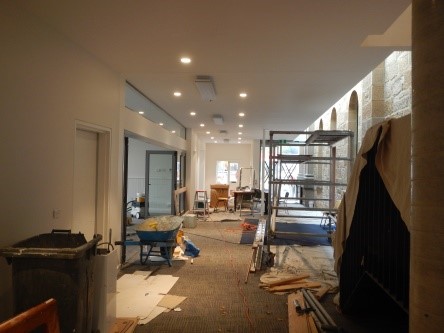
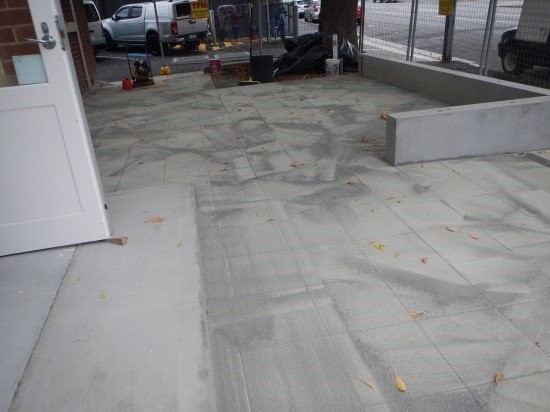
CHURCH DEVELOPMENT NEWS, 29 APRIL 2021
It is getting close to finalisation now – I anticipate another 3 weeks or so until Stage 3 is ready for use.
- Work is progressing slowly due to the difficulty of getting tradespeople to the job, but the painters are now finally back on site which means the electrician can return for final fit-offs. The design of the door between the Sanctuary and the Soundy Foyer will remain the outstanding item to complete due to the time lag in getting the fittings for the door and glass installations.
- The joinery for the new Kitchen is installed as well as the roller shutter to the hatch/servery.
- Carpet is down in the Soundy Lounge and Foyer areas, and the vinyl flooring to the remaining areas will be completed shortly. The ramp in the Church is virtually complete and awaiting painting.
- Quotes have been obtained for altering the pews and this work will be carried out shortly after receiving the blessing of the Heritage Council.
- Works to the Forecourt resumed mid-last week and the new concrete steps and Entry ramp has been poured. Paving is well advanced.
- Preparations are underway for resurfacing the remainder of the rear carpark and the southern driveway.
- We will commence getting the Mezzanine area organised this week.
- The saga of the phone and internet connections continues! We have given Telstra the flick and are now dealing with a new provider.
Negotiations are also ongoing with the proposed Coffee Shop lessee.
Antal Hanke – Project Manager
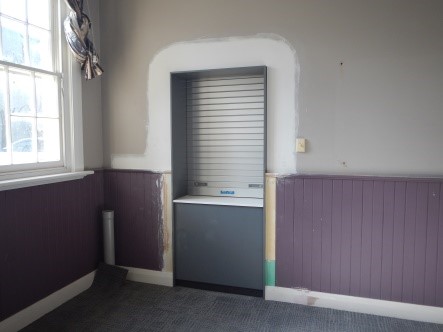
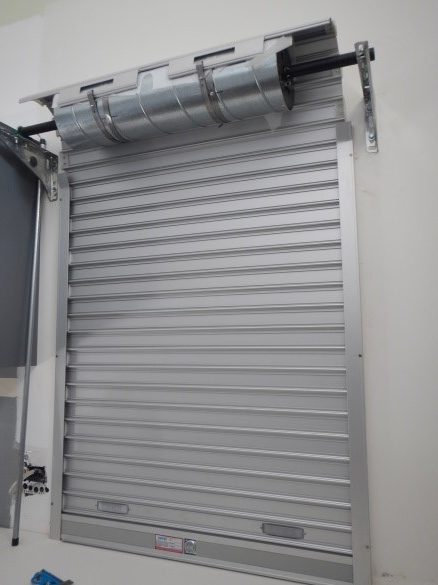
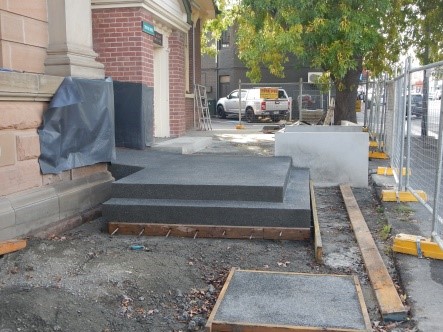
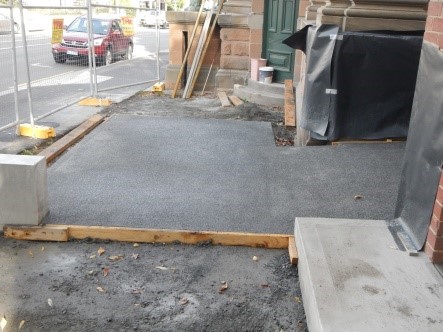
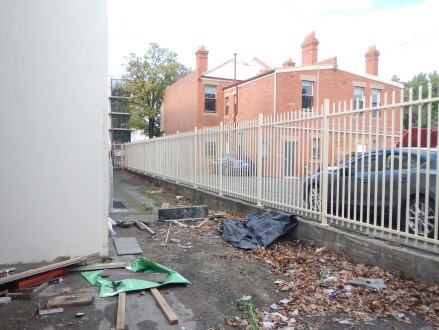
CHURCH DEVELOPMENT NEWS, 07 APRIL 2021
All the unit settlements have been finalised, the BFS loan has been repaid, the builder’s claims to date for works completed have been paid and future claims will be paid out of church funds. This situation has been a long time coming and we are all relieved!
- Stage 3 is progressing slowly due to the difficulty of getting tradespeople to the job, but the builder has given an undertaking to complete by the end of April. Unfortunately the installation of the main entry (automatic doors) has stalled because the glazing company ran out of some channelling mid-installation and ordered the incorrect colour channelling to complete and had to re-order. The design of the door between the Sanctuary and the new Main Foyer has changed at our request so there will be a delay to the completion of this as well.
- We are currently awaiting a sign-off of the defects list in the Upper Hall by the consultants to move the stored items in the Soundy Lounge so works in that area can be completed.
- The joinery for the new Kitchen is being constructed off-site and will be installed within the week.
- Painting of the Soundy Lounge will also re-commence this week and floorcoverings will follow soon after.
- The ramp in the Church is ready for painting. Negotiations are under way with a number of specialist heritage joiners to shorten several pews affected by the installation of the ramp so that the aisle width between the side & centre pews is maintained as original.
Works to the Forecourt resumed mid-last week and is continuing.
Antal Hanke – Project Manager
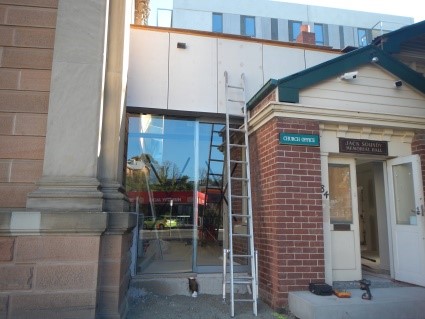
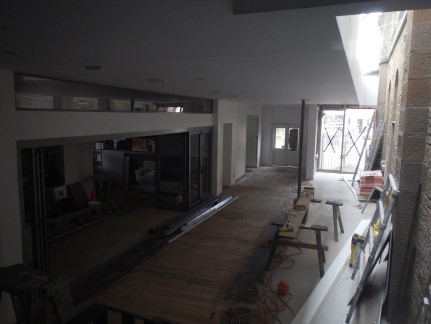
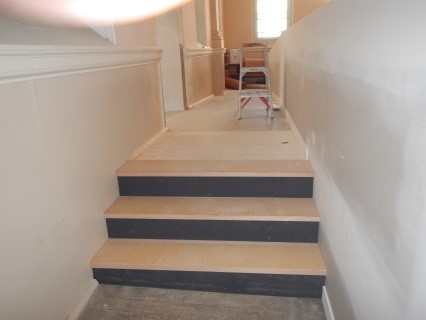
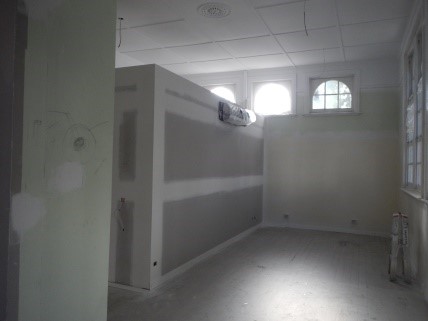
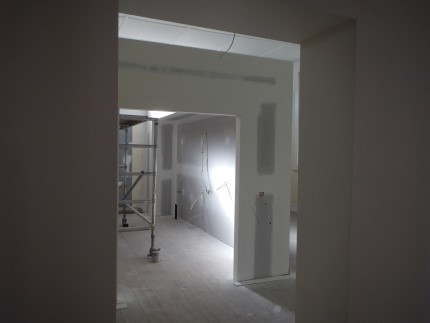
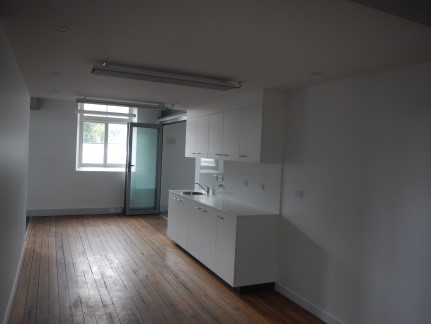
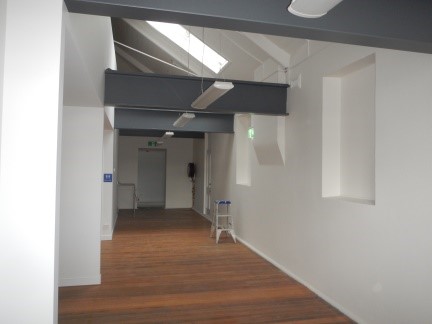
CHURCH DEVELOPMENT NEWS, 25 FEBRUARY 2021
A lot has happened since my last report on 11 February.
Heather, Kaaren and I have been extremely busy (Heather in particular) working feverishly to finalise the Strata Titles. There was an issue with the initial registration and an amended application had to be submitted firstly to the HCC and then to the Lands Titles Office. The good news is that both entities came through in record time, thus allowing the first of the settlements to take place on Friday 26 February. BFS have also agreed to channel the first transfer payment to our long-suffering builder – who has waited patiently for many months.
The other good news is that Unit 16 – the one the Church was hoping to keep – has sold very quickly to a cash buyer for significantly more than originally listed due to market conditions existing in Hobart at the moment, despite Covid-19.
Building works on Stage 3 are continuing and progress is good.
As of today, the status of the Upper Hall/Mezzanine Areas is as follows:
- Plaster patching and painting of existing old walls is 95% complete
- Painting of new walls etc. is 100% complete
- The Toilets are fitted out
- Tea-making facilities/joinery is complete
- Electrical and mechanical works are 75% complete
- Vinyl flooring is complete
- Carpet is installed
- Power and Lighting and Data is complete
The works in the Lower Foyer area, adjacent the Church in the Soundy Building are well advanced also:
- Wall and ceiling plaster is in place and ready for painting
- Demolition of the existing offices has been done and new Kitchen walling is 80% complete
- Electrical cabling is installed
- Folding doors to the Lounge/Meeting Room have been installed
- The roof glazing adjacent the Church is complete
- The demolition of the walls and window for the new doorway into the Church is well advanced
- The installation of the automatic entry doors and air lock is underway
- The Forecourt works have resumed, and work will start on the ramp in the Church early next week after several pews are relocated.
Antal Hanke – Project Manager
Clockwise from top left: Demolition of old offices in progress; New concrete step into Soundy Building; New kerbing around tree and crossover; Book-shelving on Mezzanine area to partition off Stephen’s working area
CHURCH DEVELOPMENT NEWS – 11 FEBRUARY 2021
Here is a quick update of the development progress since my last report in mid-November.
Delays in getting the sign-offs for Stage 2 and the necessary Strata Title registration prevented the finalisation of the unit sales in 2020. As a result, we were unable to pay the builder for Stage 3 works and he commenced Christmas holidays early. The Builder did, however, graciously recommence activities on site on the 11 January and has slowly ramped up works in the Upper Hall and the lower Foyer area of the Soundy Building.
The Strata titles were finally registered on 29 January. Settlement on the units will commence next week and will be complete two weeks later.
As of today, the status of the Upper Hall/Mezzanine Areas is as follows:
- Plaster patching of existing old walls is 95% complete
- Painting of new walls etc. is 80% complete
- The Toilets are fitted out
- Tea-making facilities/joinery is complete
- Electrical & mechanical works are 75% complete
- Vinyl flooring is complete
- Carpet is due for installation on 12 February
The works in the lower Foyer area adjacent the Church in the Soundy Building are well advanced also:
- Wall & ceiling plaster is in place and ready for painting
- Electrical cabling is installed
- Folding doors to the Lounge/Meeting Room have been installed
- The roof glazing adjacent the Church is complete
- The demolition of the walls & window for the new doorway into the Church is well advanced
- Preparations are in progress for the installation of the automatic entry doors & Air Lock
It is hoped that the working bee on Saturday 13 February will see the office and meeting room furniture moved upstairs, ready for the builder to remodel the Soundy lounge and office areas.
The Forecourt in front of the Soundy Building has been at a standstill but work will resume in the next week or so.
Antal Hanke – Project Manager
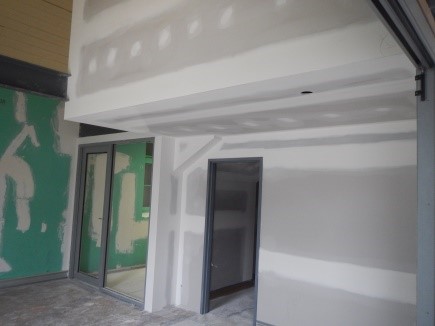
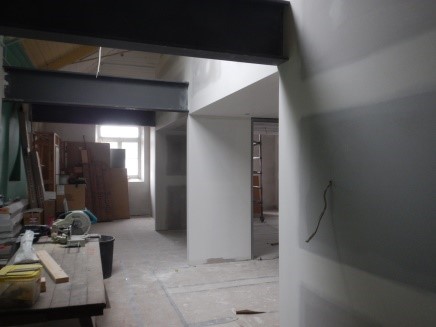
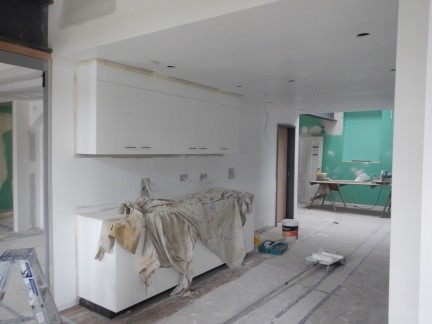
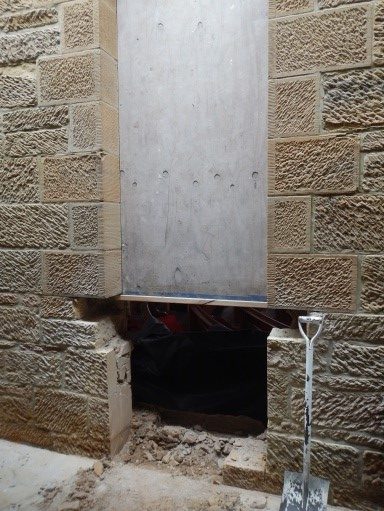
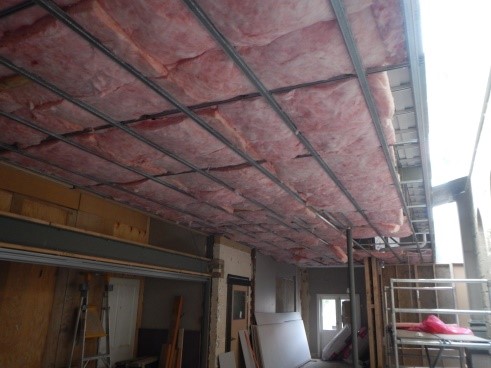
(Note that the works have progressed since the photos were taken)
CHURCH DEVELOPMENT NEWS – 18 NOVEMBER 2020
It has been quite some time since the last report – my apologies for that but I have been very much preoccupied still trying to get the final sign-offs by the consultants and various authorities of the unit development so that the Certificate of Occupancy can be issued by the HCC. We have received our Building Surveyor’s Certificate of Occupancy and the architect has issued the Certificate of Practical Completion for the unit development (Stage 2 Works). This has been a very frustrating and drawn out process indeed.
- As a result, we have been able to agree to allow 3 purchasers to occupy their respective units prior to settlement. The legal paperwork is currently being prepared for this.
- The Strata Title application process has also commenced, and when it is registered by the Tittles Office, the Body Corporate can be set up. Then the Contracts of Sales of the units can be completed. This will enable the Church to clear the BFS debt & pay the builder for Stage 3 works. A great relief!!
- The builder continues with work on parts of Stage 3 and works are well under way. The Mezzanine floor is in place, the walls for the various rooms in the Upper Hall are in place with plaster sheeting progressing well. Services installations are well under way.
- The new Main Foyer works are also well advanced with the new ceiling grid in place and ready for sheeting. The glazed roof installation will commence shortly. The stair to the Upper Hall office area is complete.
- The Forecourt in front of the Soundy Building is being prepared for new paving.
- The Builder is still hopeful of completing Stage 3 works by Christmas.
A big thankyou to Heather who has been dealing with the frustrations of getting Telstra & NBN connections sorted for the Lift, Fire Panel & other areas of the project, and Karen Stott who has taken over the responsibilities of liaising with the purchasers & lawyer. Also to Jo Sinclair who is dealing with the Café setup.
Antal Hanke – Project Manager
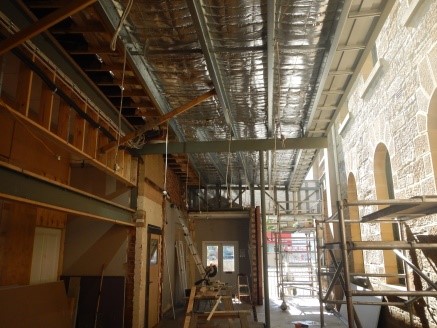
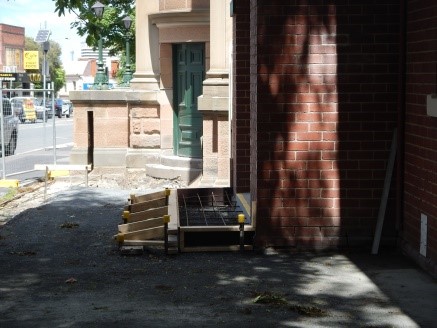
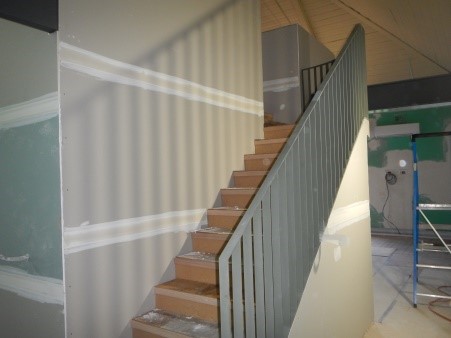
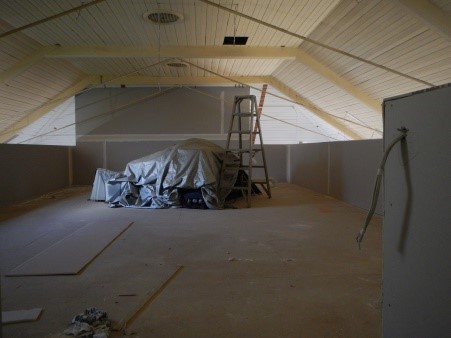
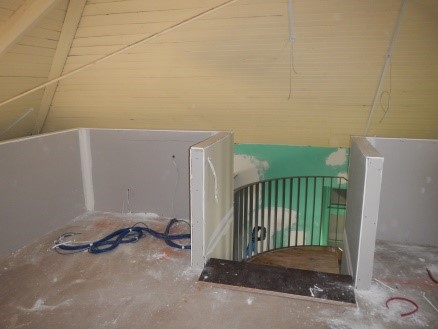
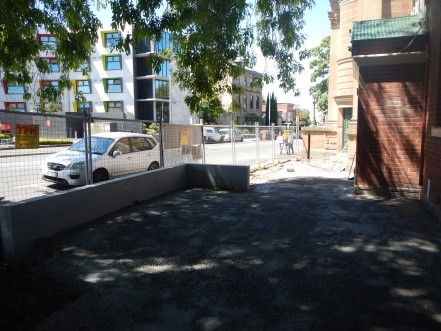
CHURCH DEVELOPMENT NEWS – 01 OCTOBER 2020
It has been quite some time since the last report – my apologies for that but I have been very much preoccupied trying to get sign-offs by the consultants and various authorities of the unit development so that the Certificate of Occupancy can be issued. This has been a very frustrating process indeed.
- We finally had the meters and power connected on Saturday, 26 September after about 5 weeks of frustration, and so commissioning and testing could resume this week. Once the Certificate of Occupancy is obtained, the Strata Title application can proceed and then the Body Corporate can be set up. Hopefully, with the promised fast-tracking by the HCC, this will be achieved by 31 October and the Contracts of Sales of the units can be completed. This will enable the Church to clear the BFS debt and pay the builder for Stage 3 works. A great relief!!
- The builder continues with work on parts of Stage 3 and works are well under way. The Mezzanine floor is in place, the walls for the various rooms in the Upper Hall are in place, and services installations are well under way. Unfortunately compromises had to be made because of budget constraints, and an appeal for additional funding by the Church was necessary.
- The new Main Foyer works are also well advanced with the new roof in place and ready for flashings. The glazed roof installation will commence shortly. The stair to the Upper Hall office area is proceeding.
- The Forecourt in front of the Soundy Building is being prepared for new paving.
- The Builder is hopeful of completing Stage 3 works by early December.
Antal Hanke – Project Manager
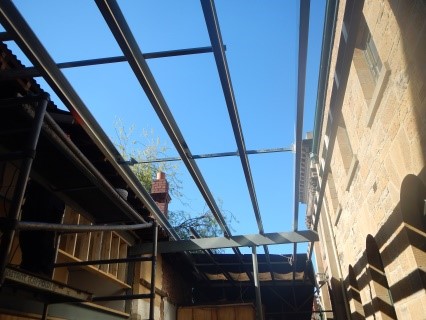
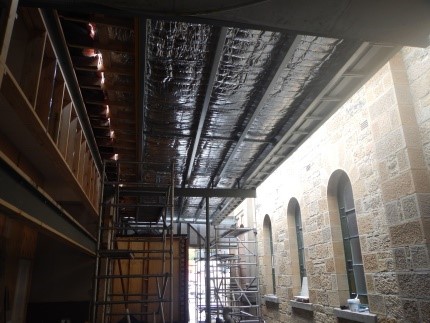
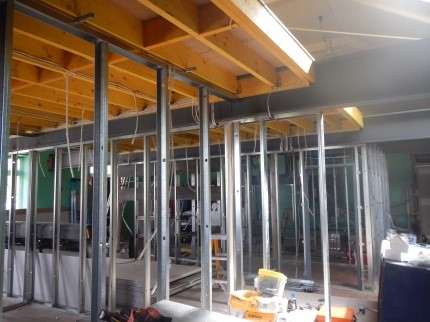
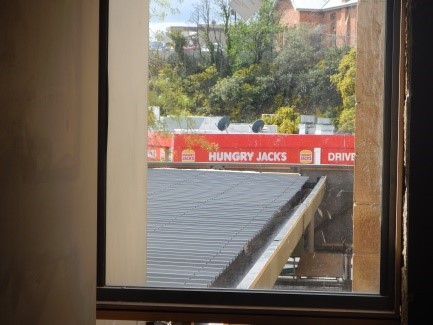
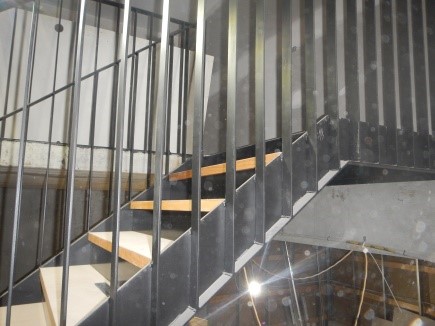
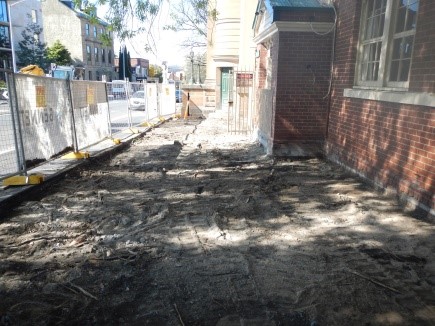
CHURCH DEVELOPMENT NEWS – 10 AUGUST 2020
- The cleaners are in and the builder is rectifying defects in readiness for handover of Stage 2 of the development!!
- The end of the units’ construction is finally in sight – I am advised that the final touches and connections will be completed by Saturday, 15th August.
- The water supply assembly adjacent the Elizabeth Street footpath has finally been completed in readiness for the caged housing, the NBN connections are well advanced and the Carpark sealing, parking bay line-marking and the installation of wheel stops is complete.
- Processes to facilitate Strata Titling and By-Laws for the setting up of the Body Corporate have commenced. Once these are completed application will be made for Certificates of Occupancy. It is hoped that Contracts of Sale will be completed by 30th September so that the cash will flow into our coffers soon after and this will then pay off the loan with BFS. This will be a huge relief as the mounting interest is a considerable impost.
- It has been a long and, on many occasions, a frustrating process but another milestone will have been achieved.
- I am waiting for final costings of the re-design of Stage 3 works to be able to finalise the finances. The Builder has been very reasonable in the past and it is hoped that he will continue in that vein.
The builder continues with work on parts of Stage 3 and works are well under way. The steelwork is in place for the construction of the Mezzanine Level and the concrete floor has been poured in the old laneway between the Church and the Soundy Building. Works should continue in earnest on Stage 3 next week.
Antal Hanke – Project Manager
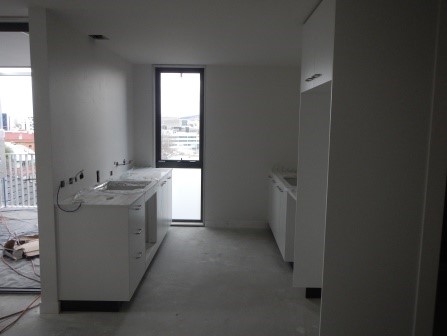
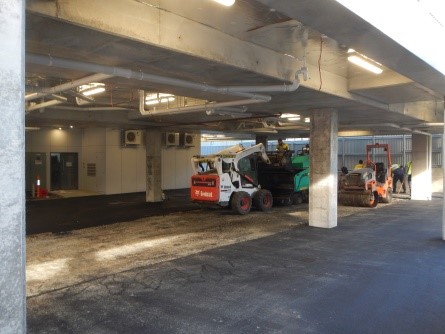
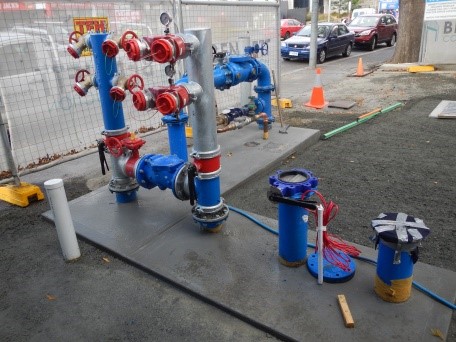
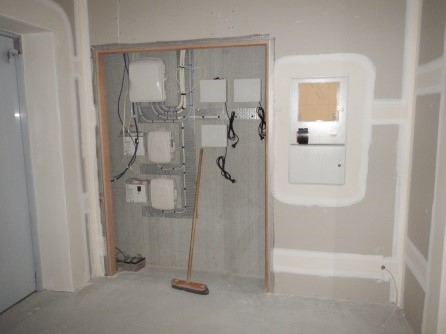
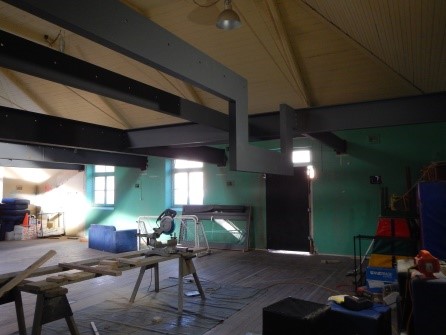
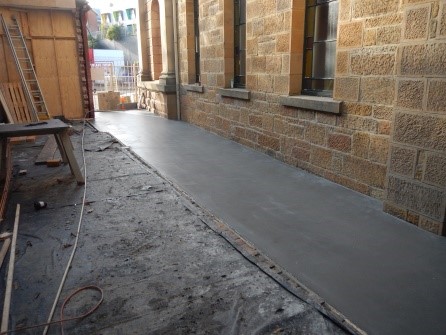
CHURCH DEVELOPMENT NEWS – 4 JULY 2020
- Levels 1 and 2 units are complete in all respects and ready for Defects inspections.
- Level 3 units are 90% complete with only some minor fitout items to complete.
- Plaster is 90% complete on Level 4 with tiling and joinery fitouts continuing with completion of all units now scheduled by the end of the second week in July. The Surveyor continues with his role in getting Strata Titling completed.
- Electrical wiring, plumbing and air-conditioning pipework is advancing well, with lighting functional on Levels 1, 2 and 3, and wiring well underway on Level 4.
- The Lift is operational and has been handed over to the builder. The Builder has been instructed that it is not to be used during construction. I have had the privilege of testing it out and I can say it is a very smooth ride. Beats climbing the stairs which I have had to do on many occasions!
- Drainage work in the Carpark is complete and Carpark preparation for paving works and kerbs and channelling are continuing externally. The stormwater pits and grease trap have been installed.
- The Boundary fencing on the Western and Northern boundaries is well advanced.
- Getting TasWater to site to complete the water supply connection and required alterations remains a concern.
- The current scheduled completion date of Stage 2 (units) has been foreshadowed by the Builder as the first week of August.
The builder has commenced work on parts of Stage 3 and works are well under way. Demolition has been completed in readiness for reinstatement works to commence in the Upper Hall and Soundy Building Laneway.
Antal Hanke – Project Manager
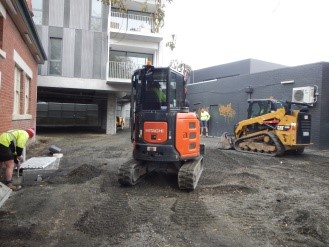
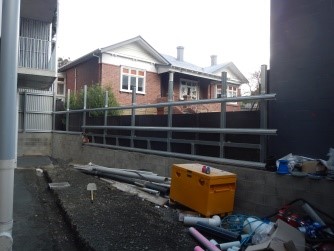
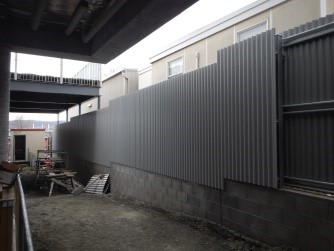
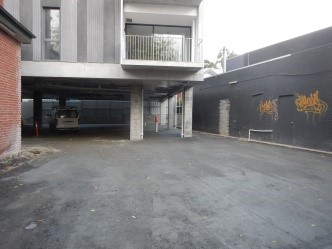
CHURCH DEVELOPMENT NEWS – 7 June 2020
- Levels 1 and 2 units are 95% complete in all respects with carpet now in Passageways as well.
- Carpet installation, painting and fitout has commenced on Level 3.
- Plaster is 50% complete on Level 4 and continuing with completion now scheduled by the end of the second week in June. The Surveyor has commenced his role in getting Strata Titling underway.
- Joinery fitout is complete on Level 3 and has commenced on Level 4.
- Electrical wiring, plumbing and air-conditioning pipework is advancing well, with lighting connected on Levels 1, 2 and 3.
- The Lift is operational and has been handed over to the builder. The Builder has been instructed that it is not to be used during construction under any circumstances.
- Water supply, drainage and Carpark works are continuing externally.
- The current scheduled completion date of Stage 2 (units) remains the third week of June and it will continue to remain so until a formal extension of time claim is submitted by the builder.
- The builder has commenced work on parts of Stage 3 but understands he cannot claim for any of this work until Stage 2 has been finished and the Unit Sales Contracts have been finalised. These works were not scheduled to commence until finalisation of sales contracts. As a result, the Outdoor Deck has been constructed and parts of the Upper Hall and Soundy Building have been demolished. The course of action in expediting Stage 3 works is beneficial in many ways to both the builder and the church.
Fourteen units have now been sold and are under contract. The Deacons are currently looking at financing the completion of the building project with two unsold units to be used as security.
Antal Hanke – Project Manager
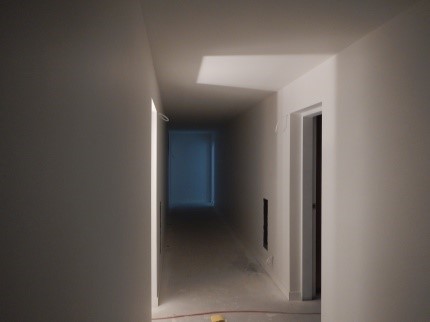
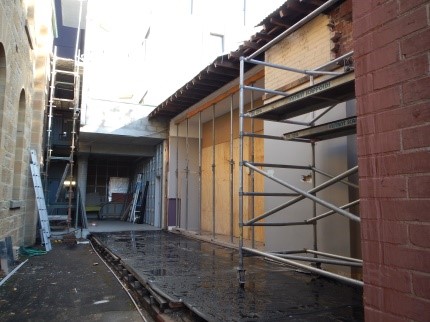
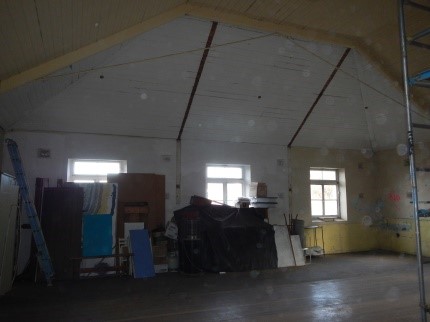
CHURCH DEVELOPMENT NEWS – 21 May 2020
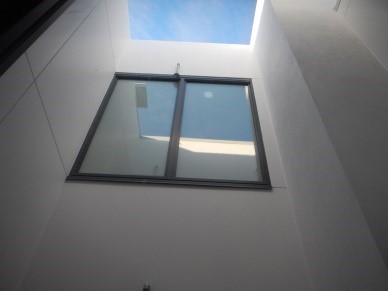
Site meetings have again started to be held in person. This is much better than a phone hook-up because we are able to see first-hand the progress being made. There has not been any extension of time submissions as yet but they are expected due to the Covid-19 situation and social distancing rules being observed on site.
- Level 1 units are 95% complete in all respects and Level 2 units are about 80% complete.
- Carpet is almost complete in all units on Levels 1 and 2, and very close to commencement on Level 3.
- Plaster is complete on Level 3 and continuing on Level 4 with completion now scheduled by the end of the third week in May. The Surveyor is set to commence his role in getting Strata Titling underway next week.
- Joinery fitout is almost complete on Level 3 and will commence on Level 4 within the next fortnight.
- Electrical wiring, plumbing and air-conditioning pipework is advancing well, with lighting connected on Levels 1 and 2.
- The Lift is operational & has been handed over to the builder. The Builder has been instructed that it is not to be used during construction under any circumstances.
- Water supply, drainage and Carpark works are continuing externally.
- The current scheduled completion date of Stage 2 (units) remains the third week of June and it will continue to remain so until a formal extension of time claim is submitted by the builder.
- The builder has commenced work on parts of Stage 3 but understands he cannot claim for any of this work until Stage 2 has been finished and the Unit Sales Contracts have been finalised. These works were not scheduled to commence until finalisation of sales contracts. The builder requested he be able to ramp up Stage 3 works in addition to previous approvals. The SPOT Team canvassed the stakeholders affected & gained approval to proceed.
- To facilitate this, a team cleared parts of the Soundy building adjacent the laneway next to the Church so protective hoardings could be erected to enable the continued offices at the front. The Builder then requested authority to undertake certain works in the Upper Hall. This was also granted. The works allowed to proceed have been previously approved for construction, but there still remains other works that are yet to be approved, but hopefully this will happen in the next few weeks after final documentation and submission (a process needed after design changes were made from the initial approved documentation).
- All furniture, photos, plaques, honour boards and other items have been moved into the Soundy Lounge area that will be hoarded off and inaccessible for a couple of months. The items currently stored in the Upper Hall will be relocated by the builders out of the way of construction and adequately protected while work proceeds. The course of action in expediting Stage 3 works is beneficial in many ways to both the builder and the church
- Discussions continue with BFS regarding the possibility of purchasing a second unit. One unit which was resold after the initial pull-outs went back on the market again about 10 days ago. Two parties are currently showing interest and a resale is hoped by Monday, 25 May, 2020.
Antal Hanke – Project Manager
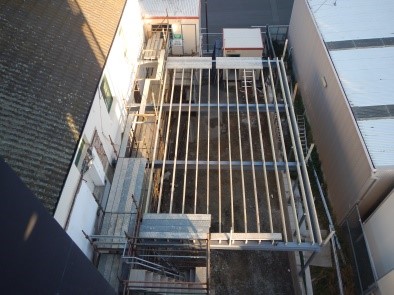
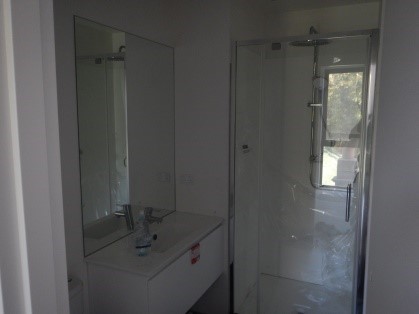
CHURCH DEVELOPMENT NEWS – 7 May 2020
The Builder continues to adhere to safe work practices stemming from government directives requiring distancing & numbers working in close proximity. Meetings and all communications between parties continue electronically. The situation is far from ideal! There has not been any extension of time submissions as yet but they are expected.
- Levels 1 and 2 fitouts are virtually complete. The carpet is being installed to Level 1 units.
- Plaster is complete on Level 3 and continuing on Level 4 with completion now scheduled by the end of the third week in May. The Surveyor is set to commence his role in getting Strata Titling underway next week.
- Joinery fitout is almost complete on Level 3.
- Electrical wiring, plumbing and air-conditioning pipework is advancing well, with lighting connected on Levels 1 and 2.
- The Lift is operational & has been handed over to the builder.
- The current scheduled completion date of Stage 2 (units) remains the third week of June and it will continue to remain so until a formal extension of time claim is submitted by the builder. Having said that, we have formally extended the sale contract completion dates to the end of August to give us some leeway.
- The builder has commenced work on parts of Stage 3 but understands he cannot claim for any of this work until Stage 2 has been finished and the Unit Sales Contracts have been finalised.
A total of five purchasers pulled out a few weeks ago for various reasons. To date Hank Petrusma has confirmed resales for three of those units, and there are two potential buyers for the remaining unit. The resale prices achieved have been slightly higher than originally achieved which has helped negate some of the cost overruns on Stage 2 of the project. The Church has decided to keep an extra unit, and discussions have commenced with BFS about finance.
I continue to show potential buyers through the complex and we should know by the end of this week if all units have been taken up.
Antal Hanke – Project Manager
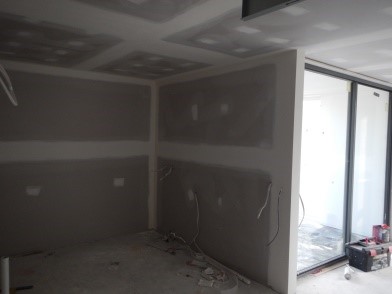
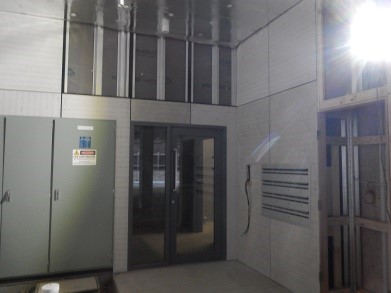
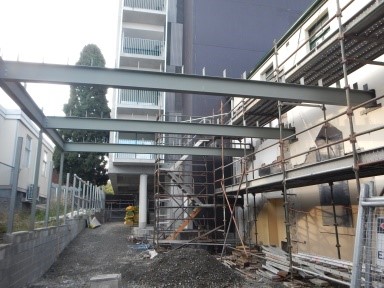
CHURCH DEVELOPMENT NEWS – 16 April 2020
Activity continues, albeit at a reduced pace because of the coronavirus situation. The Builder continues to adhere to safe work practices stemming from government directives requiring distancing & numbers working in close proximity. Meetings & all communications between parties continue electronically. The situation is far from ideal! There has not been any extension of time submissions as yet but they are expected.
- Levels 1 & 2 fitouts are virtually complete. The carpet is in stock & installation may commence in early May.
- Plaster is being installed on Levels 3 & 4 and this is scheduled for completion by the end of the first week in May. Confirmation of this by the Builder has enabled me to schedule the Surveyor to commence his role in getting Strata Titling underway.
- Electrical wiring, plumbing and air-conditioning pipework is continuing.
- At Ground Level the Bin Store & Lift Foyer walling is virtually complete.
- The stairs (minus treads) to 1st Floor Level behind the Soundy Building have been installed.
The current scheduled completion date of Stage 2 (units) remains the 3rd week of June.
A total of 5 purchasers have pulled out in the past couple of weeks for various reasons and Hank Petrusma has swung into action to resell the units involved. The Church has decided to keep an extra unit and discussions have commenced with BFS about finance.
Some potential buyers have already been shown through the complex and I ask that you pray for a positive response.
Antal Hanke – Project manager
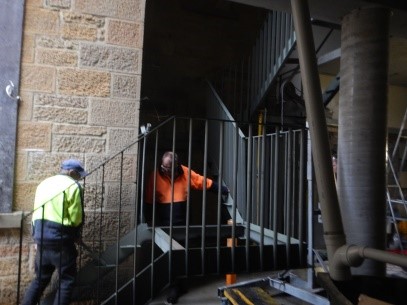
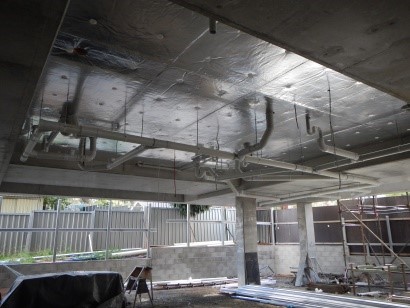
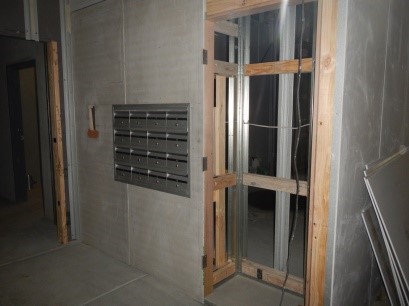
CHURCH DEVELOPMENT NEWS – 24 March 2020
Activity continues, albeit at a reduced pace because of the coronavirus situation. The Builder has had to introduce new health and safety practices stemming from government directives. Face to face meetings have been stopped, moving to electronic, as consultants now work from home. The situation is far from ideal! Unfortunately, I expect delays to the completion of the project as a result.
- The lift installation is 95% complete.
- Soffits to balconies have been completed and painting is in progress.
- The fit-out is well advanced on Level 1 with painting, tiling, white goods & shower screen installations well advanced also.
- Most plaster has been installed and stopped up on Level 2 and painting is well advanced. There’s a lot of progress on Levels 3 and 4. 60% has been installed on Level 3, along with wall and ceiling framing, which has also commenced on 4. Work is happening concurrently to ensure continuing work for all trades on site.
- Balustrading to 95% of the balconies is complete and floor tiling to 90% of the Balconies is complete. Windows & sliding doors to Balconies at all levels have been installed.
- Electrical wiring, plumbing and air-conditioning pipework is continuing. Fire sprinkler protection installation is 90% complete.
- The Bin Store & Lift Foyer slabs at Ground Level have been poured and some walling is in place. Slabs & pathways at Ground Level are being worked on.
- The issue with getting the HCC to install the new stormwater connection in Elizabeth Street is resolved & installation works have begun.
- The Western external wall of the Soundy Building is 90% complete.
The current scheduled completion date of Stage 2 (units) remains the 3rd week of June.
Antal Hanke – Project Manager
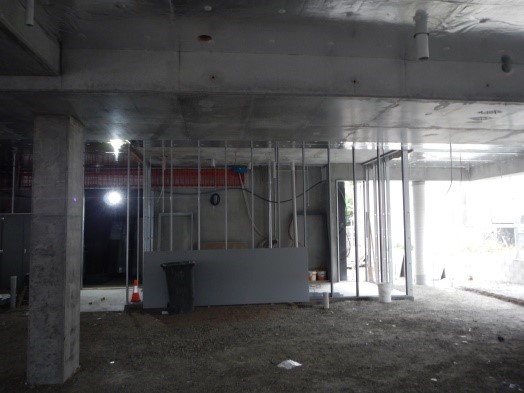
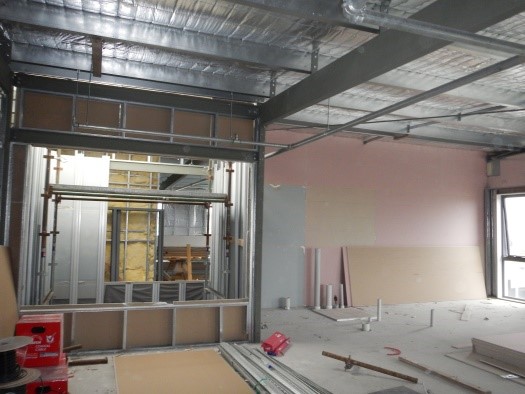
CHURCH DEVELOPMENT NEWS – 25 February 2020
- Most of the activity continues internally. The lift installation is 90% complete.
- Soffits to Balconies continue to be completed on Levels 3 and 4 and painting of same is in progress.
- The fit-out is well advanced on Level 1 with painting & tiling well advanced also.
- Most plaster has also been installed and stopped up on Level 2 and will be completed ready for painting by the end of the week. About 30% has been installed on Level 3. Wall framing has commenced on Level 4. Works on Levels 3 & 4 will advance concurrently to ensure continuing work for all trades on site.
- Balustrading to 90% of the Balconies is complete and floor tiling to 50% of the Balconies is complete.
- Electrical wiring, plumbing and air-conditioning pipework is well advanced.
- Windows & sliding doors to Balconies at all levels have been installed.
- Fire sprinkler protection installation is 90% complete.
- The Bin Store & Lift Foyer slabs at Ground Level have been poured and some walling is in place.
- The issue with getting the HCC to install the new stormwater connection in Elizabeth St continues.
- The Western external wall of the Soundy Building is 90% complete.
The current scheduled completion date of Stage 2 (units) remains the 3rd week of June.
Antal Hanke – Project Manager
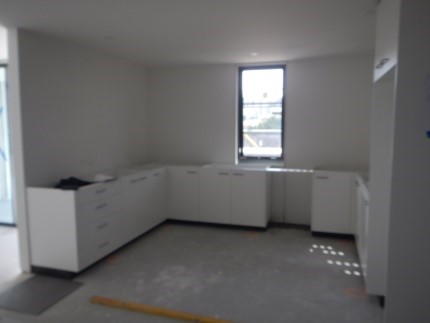
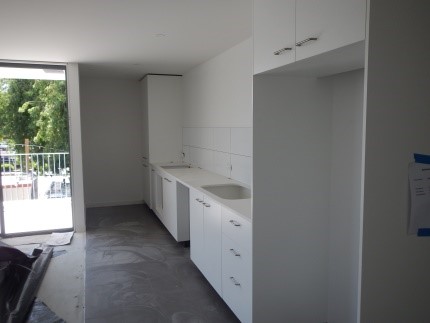
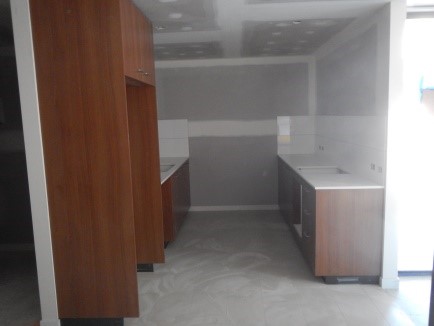
CHURCH DEVELOPMENT NEWS – 4 February 2020
- Most of the activity continues internally. The lift installation is 80% complete.
- Soffits to balconies continue to be completed on Levels 1, 2 and 3 and painting of same is in progress.
- Most of the fit-out (including plaster linings ready for painting) is complete on Level 1. Some plaster has also been installed on Levels 2 and 3. Wall framing has commenced on Level 4.
- Two units on Level 1 have been painted with the 1st coat.
- Electrical wiring, plumbing and air-conditioning pipework is well advanced.
- Windows & sliding doors to Balconies at most levels have been installed.
- Joint-sealing of external wall panels is well advanced.
- Fire sprinkler protection installation is 90% complete.
- The Bin Store & Lift Foyer slabs at Ground Level have been poured.
- There is an issue with getting a new stormwater connection in Elizabeth Street. The Council do not have the resources to undertake the works because they are snowed under. A solution is being sought so that drainage works can be completed in the Carpark areas.
The current scheduled completion date of Stage 2 (units) is the 3rd week of June.
Antal Hanke – Project Manager
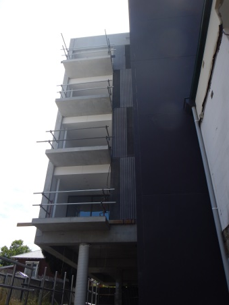
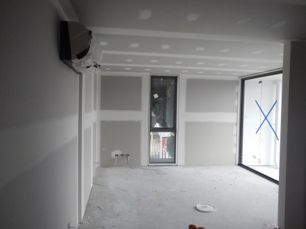
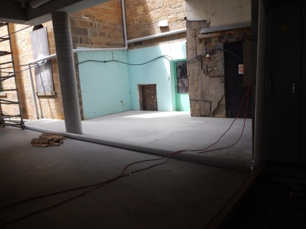
CHURCH DEVELOPMENT NEWS – 18 December 2019
- Most of the action is happening internally. However, water mains are being installed at carpark level.
- The lift installation commenced a week ago and is well advanced.
- Soffit framing to Balconies continues on Levels 1, 2 and 3.
- Most of the fit-out (including plaster linings) is complete on Level 1. Some plaster has also been installed on Levels 2 and 3. Wall framing has commenced on Level 4.
- The roof is 90% complete and waterproofing of the concrete roof of the Lift Shaft and Escape Stair has been carried out.
- Electrical wiring, plumbing and air-conditioning pipework is well advanced.
- Windows to all levels have been installed.
- Joint-sealing of external wall panels is well advanced.
- Fire sprinkler protection installation is 90% complete.
The site will be shut down for the Christmas/New Year break commencing on Friday, 19th December and work will resume on Monday, 6th January.
Antal Hanke, Project Manager
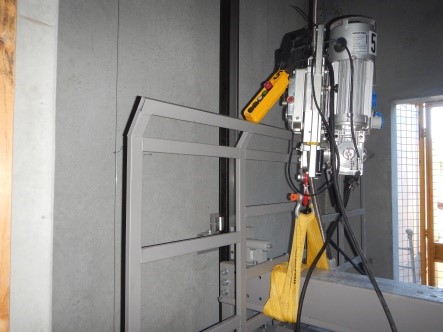
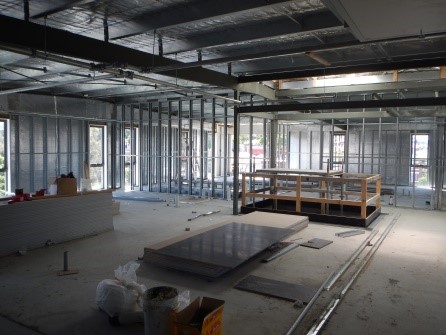
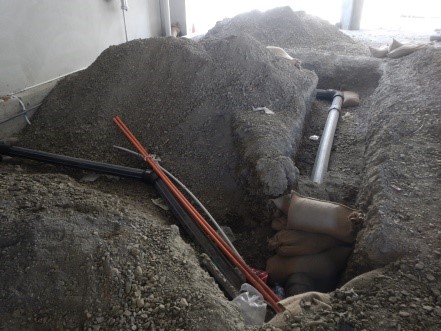
CHURCH DEVELOPMENT NEWS – 22 November 2019
Most of the action is happening internally.
- The fire control/regulatory issues which caused some concerns have been resolved. This has meant a redesign of the pipework reticulation to compensate.
- The other matter is involved with fireproofing the smoke exhaust riser/system from the interior passageways of the unit block. This also has been resolved but the extra works involved with both of the above unfortunately has meant dipping into the Contingency Allowance in the sum of around $33,000.
- Unfortunately the builder has also flagged an extension of time claim as a result of these issues – we are awaiting a detailed formal claim.
- Insulation sheeting has been fixed to the outer walls on Levels 1, 2 and 3.
- Level 4 wall framing set-out has been completed.
- Soffit framing to Balconies has commenced on Level 1.
- Most of the fit-out (except for plaster linings) is complete on Level 1. Level 2 and 3 wall framing is virtually complete.
- Insulation of walls and plaster sheeting on Levels 1 and 2 is progressing. Level 4 has been cleared and the set-out is complete in readiness for wall framing.
- The roof is 90% complete, and waterproofing of the concrete roof of the Lift Shaft and Escape Stair has been carried out.
- Electrical wiring, plumbing and air-conditioning pipework is well advanced.
- Windows to all levels have been installed.
- Joint-sealing of wall panels has commenced.
- Fire sprinkler protection is 90% complete.
- The main lift has been delivered to site and installation is scheduled to commence in early December.
Finally, as I stated at the Church Members Meeting last recently, I am very happy there have been very minimal variations to date (they total about 0.13% of the total project cost) considering the size and complexity of the project. We remain confident that no more major pricing shocks will eventuate.
Antal Hanke – Project Manager
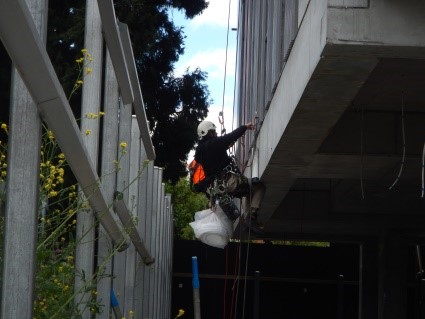
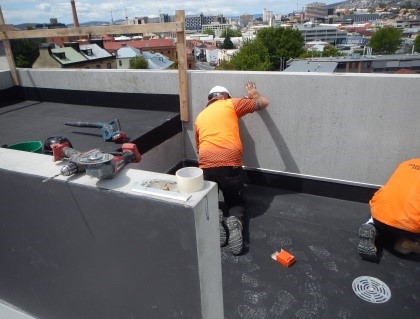
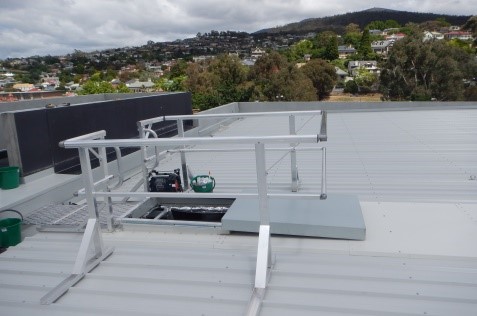
CHURCH DEVELOPMENT NEWS – 22 October 2019
Progress on site continues albeit slower than hoped due to some issues that have cropped up. Most of the action is happening internally.
Some fire control/regulatory issues have caused some concerns but are in the process of being resolved. The concerns stemmed from the discovery that the water main in the street could not deliver the pressure required in the new building sprinkler protection system. This meant a redesign of the pipework reticulation to compensate.
The other matter is involved with fireproofing the smoke exhaust riser/system from the interior passageways of the unit block. At this time these issues will not impact the expected completion date.
- Insulation sheeting has been fixed to the outer walls on Levels 1, 2 and 3. Level 4 walls will be sheeted once the window installation has been completed.
- Most of the fit-out (except for plaster linings) is complete on Level 1. Level 2 and 3 wall framing is progressing. Level 4 has been cleared and the set-out is complete in readiness for wall framing.
- Electrical wiring, plumbing and air-conditioning pipework is well advanced.
- Windows to Levels 1, 2 and 3 have been installed, and the window installation on Level 4 is well advanced.
- Joint sealing of wall panels has commenced.
- The erection of the roof is 95% complete.
- Drainage works are continuing, and water connections are in progress.
- The main lift has been delivered to site and installation is scheduled to commence within next couple of weeks.
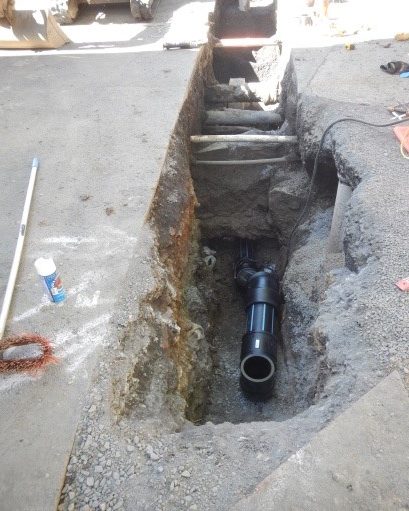
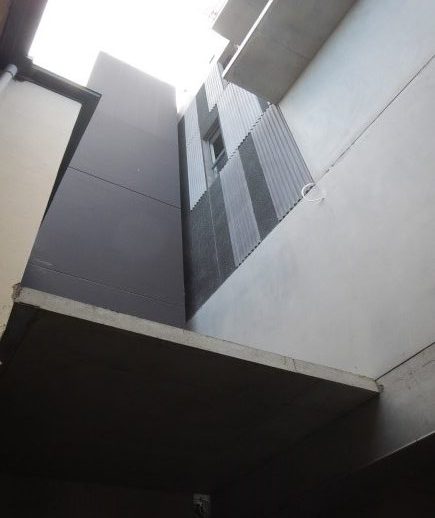
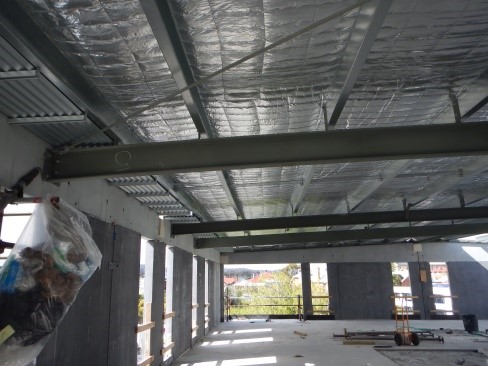
CHURCH DEVELOPMENT NEWS – 2 October 2019
- From now on it will be difficult to see much progress on site because the fit-out stage has been reached. All the action is happening internally.
- Most of the fit-out (except for plaster linings) is complete on Level 1. Level 2 wall framing is progressing. Levels 3 and 4 have been cleared in readiness for wall framing.
- Electrical wiring and plumbing and air-conditioning pipework on Level 1 is well advanced.
- Windows to Levels 1 and 2 have been installed.
- Joint-sealing of wall panels has commenced.
- The erection of the steel roof structure is complete and roofing should be installed this coming week.
- Drainage works have been completed and water supply piping will be installed in the next couple of weeks.
- Sprinkler protection pipework will commence to be installed this week.
- The main lift has been delivered and installation will commence soon.
- Units are on target for completion by mid-March, 2020 for finalisation of sales contracts by the end of March, 2020.
- There is much discussion regarding the method to be adopted for the works in the Upper Hall. This work will follow the finalisation of the unit sales contracts.
Antal Hanke – Project Manager
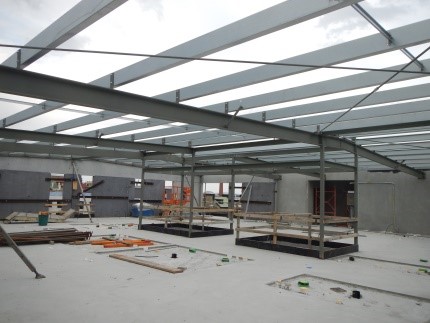
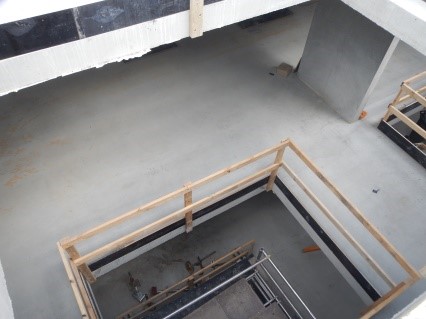
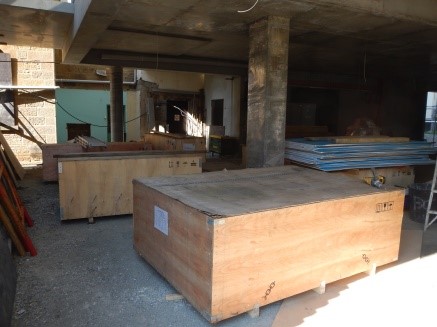
CHURCH DEVELOPMENT NEWS, 4 September 2019
- The 4th Floor slab of the units has been poured and the final lot of precast wall panels (parapet panels) have been erected. The roof slab over the Escape Stairs has also been poured.
- The Post-tensioning of the cables embedded in all the floor slabs is complete which means that all the propping throughout the complex can be removed. This will enable the internal wall framing on all the floors to be erected. The internal wall framing at 1st Floor level is well advanced.
- Electrical wiring and air-conditioning pipework on Level 1 is well advanced.
- Joint-sealing of wall panels has commenced.
- The erection of the steel roof structure has commenced.
- Plumbing and drainage works have commenced.
- Installation of Windows has commenced and 85% of the windows on Level 1 are installed.
- The main lift is due for delivery shortly and installation is scheduled to commence in about 1 month.
Antal Hanke – Project Manager
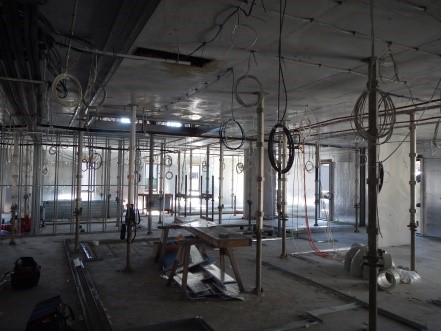
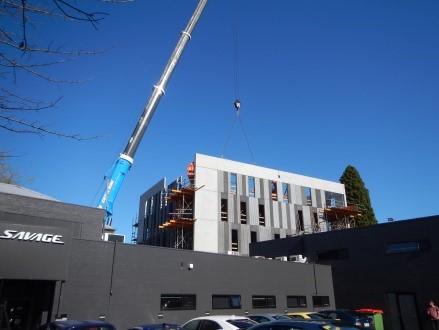
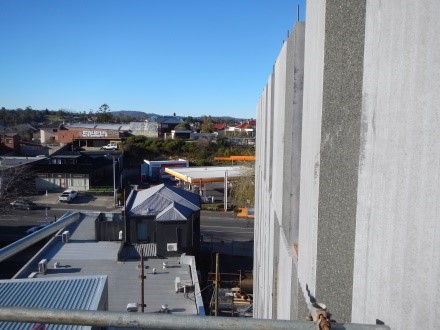
CHURCH DEVELOPMENT NEWS, 13 August 2019
Significant progress continues on site.
- The project remains on target for completion of the units by end of March, 2020.
- The 4th Floor slab of the units is scheduled to be poured on Thursday the 22nd August and the final lot of precast wall panels (parapet panels) and internal columns on Level 4 will commence to be erected on 28th August. The stair flights to Level 4 have been poured.
- The Post-tensioning of the cables embedded in the 1st, 2nd and 3rd Floor slabs is complete.
- Joint-sealing of wall panels has commenced.
- Internal wall framing for partitions on Level 1 has commenced.
- The new Main Switchboard is in position and the new power supply to the property is complete and the new sub-boards to the various areas of the church complex have been installed.
- Installation of Windows has commenced.
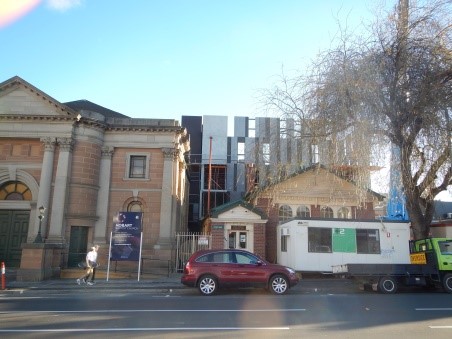
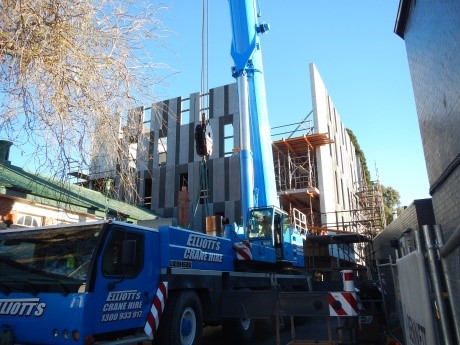
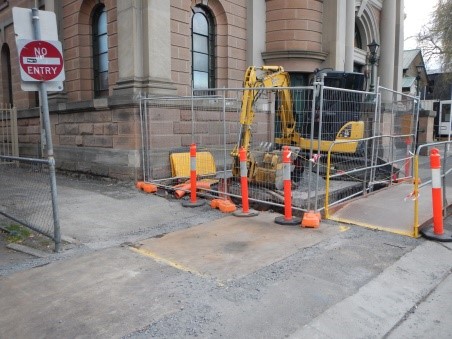
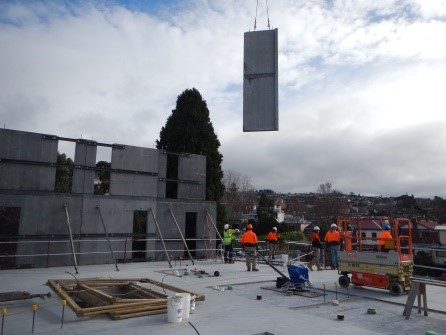
Antal Hanke – Project Manager
CHURCH DEVELOPMENT NEWS, 17 July 2019
Significant progress continues on site.
- The 3rd Floor slab of the units was scheduled to be poured on Friday the 19th July and the next lot of precast wall panels and internal columns will commence to be erected on 25th July. These will be double-height panels, so the final height of the external walls will almost be at their maximum.
- The stair flights to Level 3 have been poured and formwork for next flights has commenced.
- The Post-tensioning of the cables embedded in the 1st and 2nd Floor slabs is complete.
- Formwork staging for the 4thFloor slab will commence after the erection of the wall panels and the slab is scheduled to be poured in 3-4 weeks.
- Removal of the propping for the 2nd Floor slab and back-propping has commenced.
- The new Main Switchboard is in position and the new mains cabling has been installed from the new turret location at the front of the Church down the laneway.
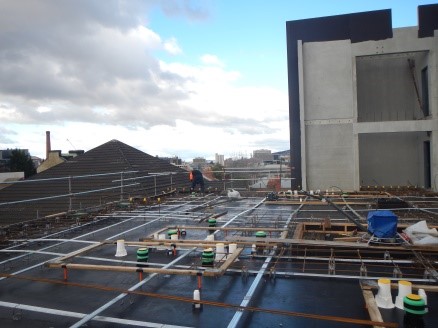
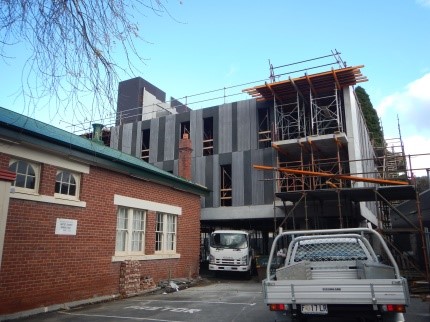
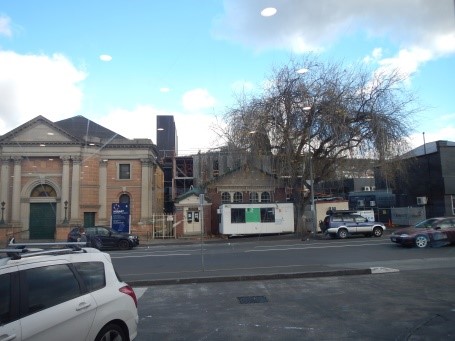
Antal Hanke – Project Manager
CHURCH DEVELOPMENT NEWS, 4 June 2019
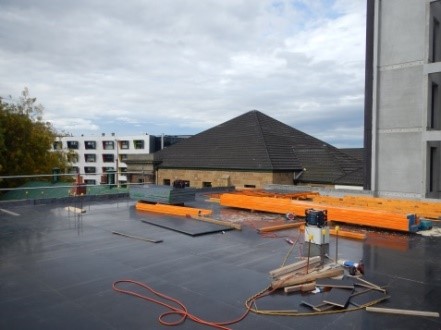
Significant progress continues on site.
The 2nd Floor slab of the units is scheduled to be poured on the 7th June and the precast wall panels and internal columns will commence to be erected on 13th June. The stair flights to Level 2 have been poured, and formwork for next flights has commenced.
The Post-tensioning of the cables embedded in the 1st Floor slab is complete.
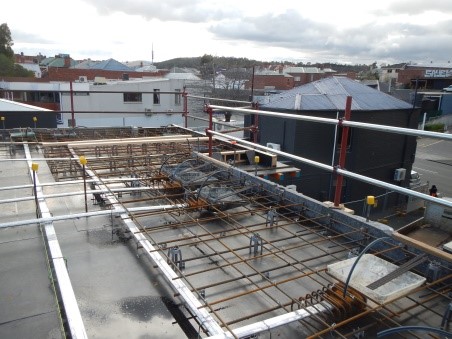
Formwork staging for the 3rd Floor slab will commence next week, and the slab should be poured in 3-4 weeks.
Removal of the propping for the 1st Floor slab and back-propping has commenced.
The relocation of the site shed early next week to the forecourt paved area is required to allow for the larger capacity cranes required for the lifting of the precast wall panels on the western side of the building.
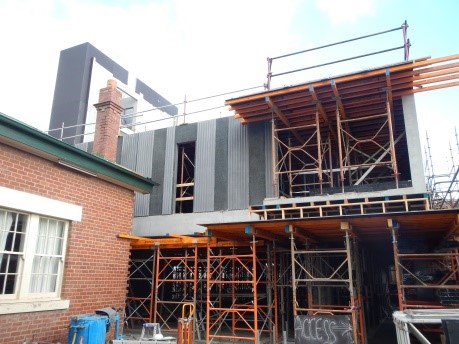
The SPOT Committee are continuing with the investigation of changes to the entry to the Church and Soundy building.
I am currently on leave overseas until 13th July. Work will continue on site, and hopefully by the time I return, the 3rd Floor slab will have been poured and more flights of stairs completed.
Antal Hanke – Project Manager
CHURCH DEVELOPMENT NEWS, 14 May 2019
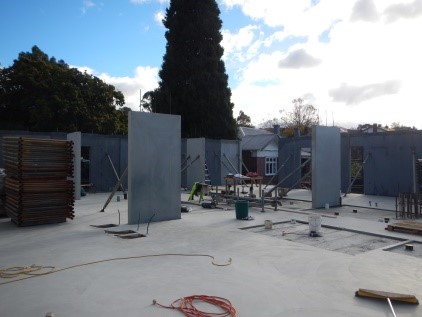
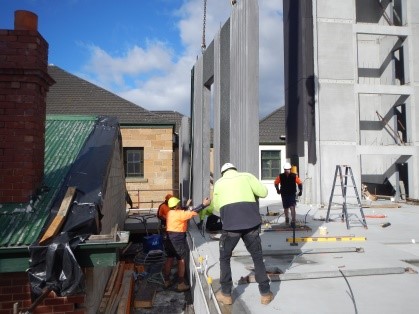
Above, 1st Floor panel erection.
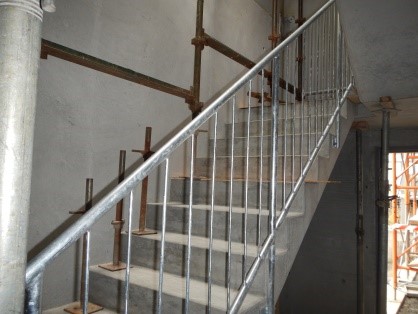
Above, Fire escape stairs Ground to 1st Floor.
There has been significant progress in the past fortnight.
- The 1st Floor slab of the units has been poured and the precast wall panels and internal columns have been erected.
- Formwork staging erection for the next flights of the escape stairs has been commenced. Handrailing to the first 2 flights has also been completed.
- The new Sewer connection to the main in Elizabeth Street has been completed.
- The first stage of the Post-tensioning (to 50%) of the cables embedded in the 1st Floor slab is complete. Stage 2 post-tensioning to 100% will occur after the 2nd Floor slab has been poured.
- Formwork staging for the 2nd Floor slab has commenced.
- Removal of the propping for the 1st Floor slab and back-propping has commenced.
The SPOT Committee are continuing with the investigation of changes to the entry to the Church and Soundy building.
Antal Hanke – Project Manager
CHURCH DEVELOPMENT NEWS, 30 April 2019
Scroll down for information…
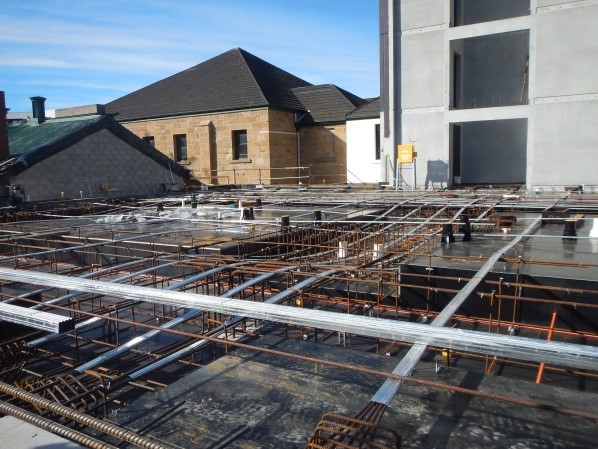
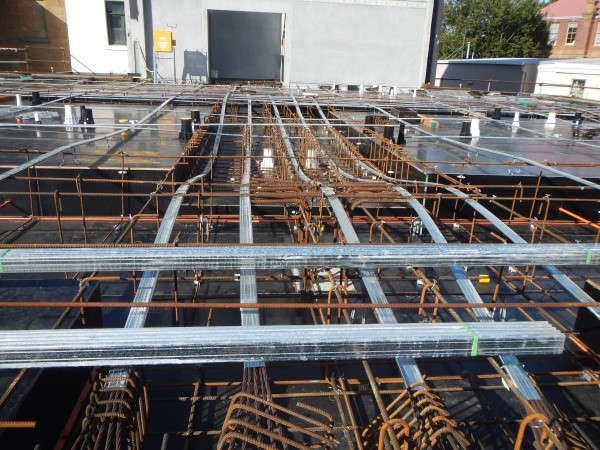
- Erection of the support staging for the 1st floor slab and erection of the precast perimeter beams is now complete. Installation of electrical and plumbing services and the Post-tensioning sheaths and cables is complete. The 1st Floor Level concrete pour will occur on May 8.
- As a consequence of the delays encountered, the builder will be submitting an extension of time claim. The Builder is still hoping to catch up some of the lost time on subsequent floors as these are of a much simpler nature compared to the 1st Floor slab.
- The base for the carpark is also well advanced.
- The escape stair works are continuing with the installation of handrailing.
- The SPOT Committee are investigating changes to the entry to the Church and Soundy building. These proposed changes will involve Heritage and HCC approvals.
Antal Hanke – Project Manager
CHURCH DEVELOPMENT NEWS, 17 April 2019
- The works on site have now ramped up again after the successful procurement of reinforcing steel.
- Erection of the support staging for the 1st floor slab and erection of the precast perimeter beams is now complete. Bottom reinforcing steel placement, plumbing and electrical block-outs is well advanced.
- Installation of the Post-tensioning sheaths and cables will commence on Wednesday, May 1 and will take three days. This will be followed by the positioning of the top reinforcing steel, which then schedules the 1st Floor Level concrete pour around May 10.
- As a consequence of the delays encountered, the builder will be submitting an extension of time claim. The builder is still hoping to catch up some of the lost time on subsequent floors as these are of a much simpler nature compared to the 1st Floor slab.
- The base for the carpark is also well advanced.
- The TasWater connections (new sewer and water) are still scheduled to commence mid-April. If this does not happen at this time, it will not affect the progress of the project. To minimise traffic disruption, because the mains are on the opposite side of Elizabeth Street, these works will be carried out at night and other times of minimal traffic.
- The SPOT Committee are investigating changes to the entry to the Church and Soundy building. These proposed changes will involve Heritage and HCC approvals.
Antal Hanke – Project Manager
CHURCH DEVELOPMENT NEWS – 27 March 2019
- The first two flights of the Fire Escape stair have been poured. The formwork will be removed next week, and further flights prepared for concreting.
- Erection of support staging for precast perimeter beams and Level 1 suspended slab is well advanced. Progress slowed recently because of the inability to get reinforcing steel for the perimeter beams. This has now been resolved and the first two precast beams were poured last Monday. Delivery to site and erection of the first of the precast beams is scheduled for next Wednesday.
- The first-floor level slab is now scheduled to be poured mid to late April. There are a lot of services (electric cabling and post-tensioning sheaths) to locate in the slab before the pour. The Builder is still hoping to catch up lost time on subsequent floors.
- Heritage has now approved the colour scheme for the exterior of the Unit Block. So that’s the precast panels and other concrete elements.
- The base for the carpark is also well advanced.
- The TasWater connections (new sewer and water) are scheduled to commence mid-April. To minimise traffic disruption – because the mains are on the opposite side of Elizabeth Street – these works will be carried out at night and other times of minimal traffic.
Antal Hanke, Project Manager
CHURCH DEVELOPMENT NEWS, 5 March 2019
- The fire-rated wall at the rear of the Soundy building has been completed.
- Erection of the support staging for the precast perimeter beams and Level 1 suspended slab is well advanced.
- The base for the carpark is also well advanced.
- The builders are having difficulty in obtaining reinforcement steel because of the level of building activity in Hobart and this may cause a slight delay to pouring of the 1st. floor slab. However, once the slab is complete, the builder is confident the subsequent slabs will progress at a much faster rate and that any lost time will be picked up.
Antal Hanke, Project Manager
CHURCH DEVELOPMENT NEWS, 21 February 2019
- The Platform Lift has finally been installed. Commissioning will occur over the next week and should be available for use by next Sunday. The new stairs [into the hall] will be installed in the next couple of weeks.
- The concrete floors in the Stairwell & Unit Lift Lobby have been poured.
- All of the columns have now been poured.
- The foundation and retaining wall at the rear of the Soundy building has been completed and the ground backfilled. More blockwork has been completed and core-filled.
- Erection of the support staging for the precast perimeter beams and Level 1 suspended slab is well advanced.
- The base for the carpark is also well advanced.
- I am informed that the 1st. Floor Level floor slab is still on track to be poured on or about 22nd. March.
Antal Hanke – Project Manager
Church Redevelopment News, 10 February 2019
- The Hall floor has been sanded and re-sealed.
- The Platform Lift is finally in Hobart and should be installed in the next couple of weeks.
- The Main Lift and Escape Stair Shafts are in position. The joints and construction holes are being grouted and caulked up. The Fire Main and Hydrant in the stairwell have been installed.
- Some of the columns have been poured and the foundations for the remaining columns have also been poured ready for the columns to be prepared for completion during the coming week.
- The foundation and retaining wall at the rear of the Soundy building has been completed.
- Erection of the support staging for the precast perimeter beams will commence next week and the beams should be in place within 2 weeks.
- The base for the carpark is being prepared.
- I am informed that the 1st. level floor slab is scheduled to be poured on or about 22nd. March.
Antal Hanke, Project Manager
Church Redevelopment News, 3 February 2019
This week the floor in the hall will be re-surfaced, and will be out of bounds from Monday 4th to Friday 9th of February.
Here is the current floor plan:
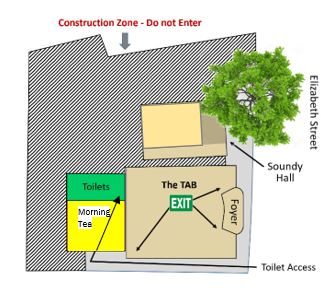
Heather Galloway, HBC Secretary
Installation of Lift Well,21 January 2019
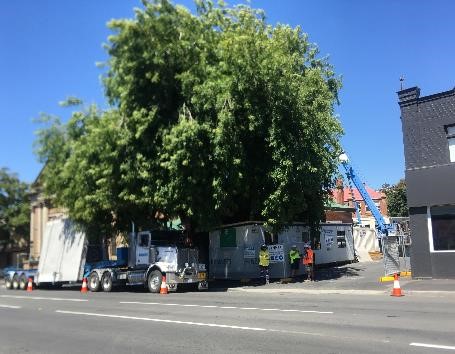
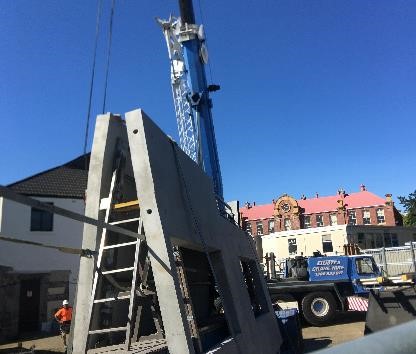
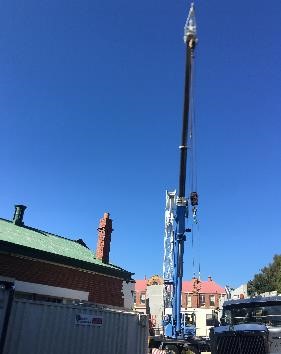
Church Redevelopment News, 23 December 2018
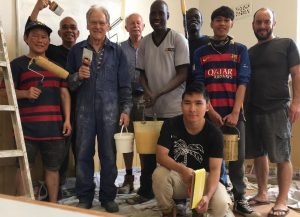
- Morning tea after the 10am service is now in the Lower Hall. BYO Coffee Cup!
- The floors in the Lower Hall will be sanded and refinished in January
- The Platform Lift and stairs will be installed late January.
- Demolition of the old toilets, Creche etc. is complete.
- The foundations for the escape stairs from the units and the Lift Shaft have been poured.
- Footings for some of the columns have been poured and some formwork is being prepared in readiness for concrete pours in mid-January
- The Builders have commenced their Christmas/New Year break and will recommence work on 7th January
For safety reasons, we ask that children using toilets have an adult with them.
Access to the toilets is now via:
- The door behind the pulpit
- The door behind the band
- Down the outside lane on the south side of the sandstone church and through the hall doorway
Antal Hanke, Project Manager
LOWER HALL REFRESH 16 December 2018
The Lower Hall is getting an upgrade and should be finished by the end of the year. Thanks to the brilliant team of painting volunteers who tackled the aging walls this week. It’s good to remember that this room was the original worship area, completed in 1885!
Good job guys!
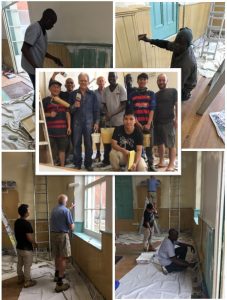
BUILDING UPDATE December 9, 2018
The demolition of the old toilets and adjoining parts of the building are now complete.
There is no NO ACCESS to the northern lane between the Soundy Lounge and the main Tabernacle building.
And there is a big space out the back!
- Access to toilets is now via:
- The door behind the pulpit
- The door behind the band
- Down the outside lane on the south side of the sandstone church building and through the hall doorway.
- Here is the new building layout, including Emergency Exit info, current from Sunday December 9:
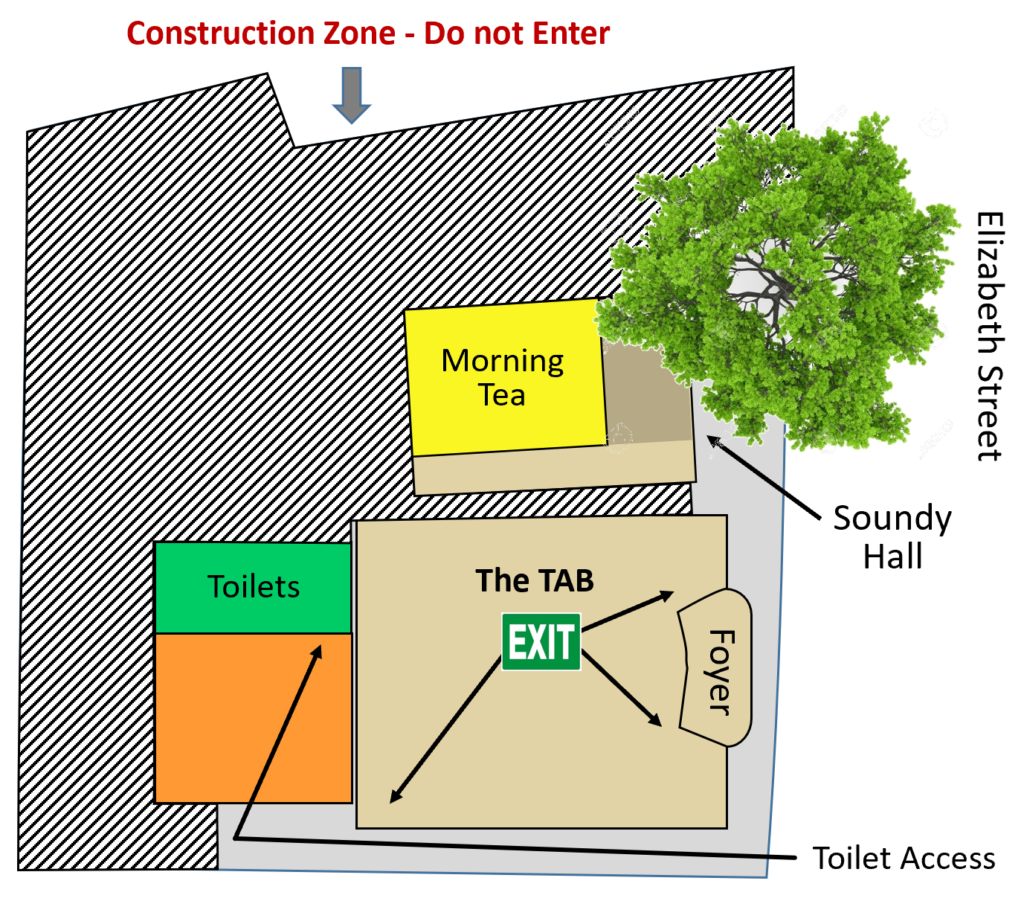
BUILDING UPDATE December 2, 2018
**Please See floorplan for this Sunday, BELOW**
- With the opening today of the new toilets the first part of the building project is complete. Access to toilets is via the door behind the lectern, the door behind the band, and down the outside lane on the south side of the sandstone church building and through the hall doorway. For safety reasons we ask that children going to the toilets have an adult with them.
- Morning tea will continue to be in the Soundy Lounge until the Hall has been refreshed, however arrangements will be a little more difficult than before, so please bear with us while we manage with reduced facilities.
- The demolition of the old toilets etc will begin tomorrow.
- Finally, and praise God, the BFS loan has, at long last, been approved.
Heather Galloway – HBC Secretary
Floor plan with EXITS marked, Sunday December 2, 2018
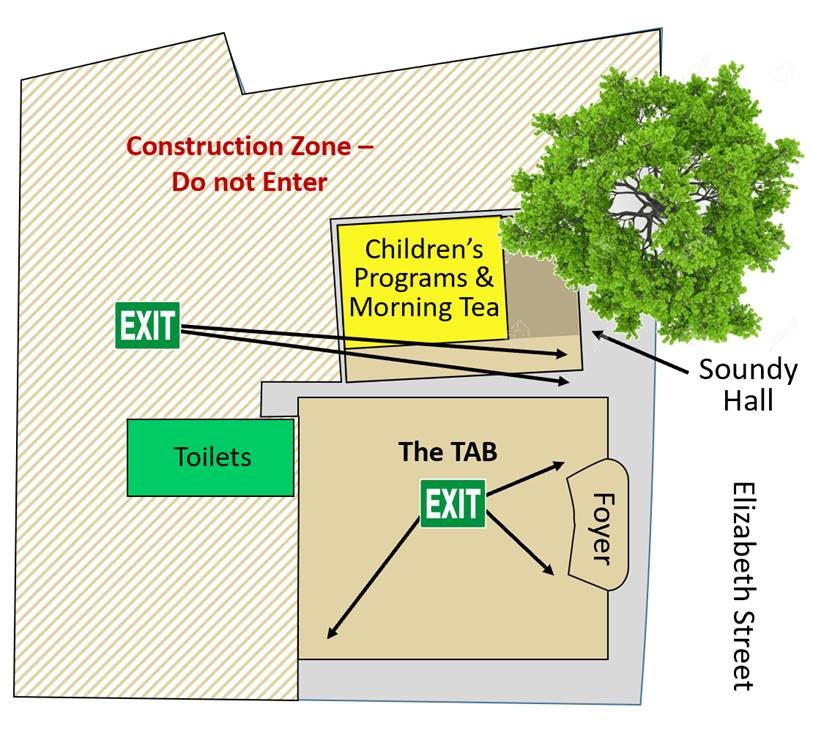
CHURCH DEVELOPMENT NEWS – 21 November 2018
- Work is progressing quickly on-site and is on target for the new toilets to be handed over on 30th November.
- There is a delay with the Platform Chairlift which will be delivered and installed in January.
- Painting, floor coverings and fitout of the toilet area is well advanced.
- Demolition of the old toilets etc. has been brought forward and is scheduled to commence mid-December.
- Access to the new toilets will not be possible by the laneway, but via the door adjacent the pulpit.
- The aim is to renovate the Lower Hall over the Christmas/New Year period.
- New boundary walls and fencing is well advanced. The final fencing will be completed later so that it will not get damaged during construction of the unit block.
- The foundation for the fire escape stairs from the units has been poured.
- The BFS finance for Stage 2 of the development should be finalised early next week.
Antal Hanke – Project Manager
CHURCH DEVELOPMENT NEWS – 11 November 2018
Work is progressing quickly on the building site, and is on target for the new toilets to be completed by mid-December.
- Plumbing pipework and mechanical exhaust ductwork are in place. Plaster sheeting of walls and ceilings is almost complete. Painting and fitout will commence next week, and floor coverings soon after.
- The aim is to renovate the Lower Hall over the Christmas/New Year period.
- New boundary walls and fencing are well advanced.
- Demolition of the existing buildings behind the Soundy Building should commence in mid-January, enabling the work on the Unit Block, ancillary buildings and new carpark to commence.
Finally, for your own safety, a reminder to please keep out of the construction areas. With notice, I can give guided tours to small groups after church on Sundays.
Antal Hanke – Project Manager
CHURCH DEVELOPMENT NEWS – 17 October 2018
- Work is progressing quickly on site with demolition of the buildings at the rear of the Hall complete and other parts demolished to make way for the Lift Shaft, which the builder is hoping to have in place prior to Christmas. This is important so that the lift manufacturer can obtain accurate measurements for the manufacture of the lift.
- The new toilets are well advanced with plumbing pipework and mechanical exhaust ductwork in place. The builder is currently waiting on council inspections and sign-off before proceeding with wall & ceiling sheeting and fitout.
- At the SPOT meeting on Tuesday, and after exhaustive consultation with the architects resulting in many design & layout options, the SPOT Team signed off on a layout for the Upper Hall Office/Creche/Mezzanine areas. It is our belief that the solution is a very good one for the future of the Church and will provide significant benefits & many potential usage options in the future.
- It is hoped that the new toilets will be in operation by mid-December and the aim is to renovate the Lower Hall over the Christmas/New Year period.
- Demolition of the existing buildings behind the Soundy Building should commence in mid-January, enabling the work on the Unit Block, ancillary buildings and new carpark to commence.
- I continue to work with the architects & builder to get several contractual matters sorted so that the financing of the project can be finalised. I am also keeping a photographic record of the works as they proceed for future reference.
- Finally, for your own safety, a reminder to please keep out of the construction areas.
Antal Hanke – Project Manager
MORE INFORMATION
The main objective of the project is to upgrade our facilities to make them safe for children, accessible for all, give toilet access without going outside, and provide a modern kitchen with a mission-focused café. To fund this million-dollar upgrade we are building 16 units over the carpark. We are hoping to retain ownership of one of the units.
The project will be completed in three stages. Firstly, new toilets, then the 4-storey unit complex, followed by upgrades to the Soundy Lounge, the back hall and the upstairs hall.
SOME DISRUPTIONS. At each stage during the 18-months it will take to complete the redevelopment, we will experience different disruptions. The main disruption during Stage One is that the kitchen, back and upstairs halls are inaccessible.
WARNING: During the redevelopment do not enter the construction zones. They are dangerous, and you need to stay away. So please stay away from the back hall, the upstairs hall and the carpark!
CARPARKING: Our entire car park is now unavailable for use
- Street parking remains unchanged. On Sundays, please reserve spaces close to the church for the elderly and less mobile, as the builder’s shed occupies the disabled parking spaces.
- Warwick Street, between Elizabeth and Murray Streets, is a good option
- EIS Property, 229 Elizabeth Street. Thanks to Hank Petrusma 20 spaces are available for our use on Sunday mornings. (Only 200m or a 1-min walk away)
If you have any questions, please talk to Church Secretary Heather Galloway, 0427 974 073.
